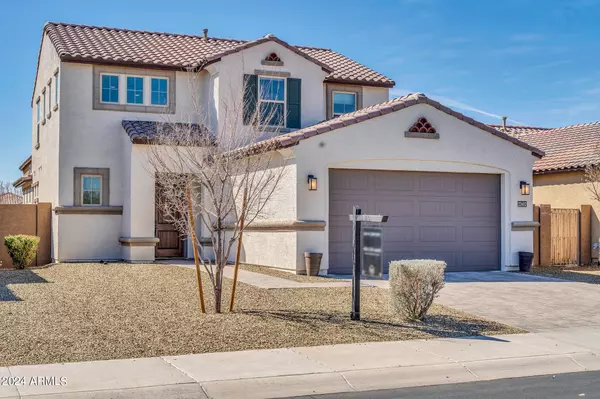$625,000
$619,000
1.0%For more information regarding the value of a property, please contact us for a free consultation.
22482 N 100TH Lane Peoria, AZ 85383
4 Beds
2.5 Baths
2,387 SqFt
Key Details
Sold Price $625,000
Property Type Single Family Home
Sub Type Single Family - Detached
Listing Status Sold
Purchase Type For Sale
Square Footage 2,387 sqft
Price per Sqft $261
Subdivision Meadows Parcel 12B
MLS Listing ID 6668720
Sold Date 04/03/24
Bedrooms 4
HOA Fees $80/mo
HOA Y/N Yes
Originating Board Arizona Regional Multiple Listing Service (ARMLS)
Year Built 2018
Annual Tax Amount $1,984
Tax Year 2023
Lot Size 5,766 Sqft
Acres 0.13
Property Description
Step into your dream home! This popular 2-story floorplan is loaded with high-quality builder upgrades and is nestled in one of Peoria's most desirable neighborhoods. With numerous community parks and a pristine pool just a short walk away, this home offers the perfect balance of comfort and convenience. With 4 bedrooms, 2.5 bathrooms, and a spacious loft, every aspect of this home has been thoughtfully crafted to meet the demands of today's homeowner. The interior includes stunning wood-look tiled floors in the living areas and plush carpet in the bedrooms. The kitchen is a chef's dream, featuring granite countertops, soft-close shaker cabinets, stainless steel appliances, a gas stove, and upgraded fixtures with pendant lighting. In the sizable primary bedroom retreat, you'll find plenty of space to unwind, while the ensuite bathroom offers dual sinks, a walk-in closet, and a beautiful floor-to-ceiling tiled shower. Upstairs, you'll find a spacious loft along with three bedrooms sharing a generously sized full bathroom. Step into the backyard oasis, complete with a covered patio, extended pavers surrounding a sitting area, and a large lush grassy area. This outdoor space is perfect for entertaining or simply enjoying the Arizona sunshine. Don't miss out on the chance to make this Peoria gem your own!
Location
State AZ
County Maricopa
Community Meadows Parcel 12B
Direction From W Deer Valley Rd, head North on N Lake Pleasant Parkway, the East on W. Williams Rd, South on N 101st, East on Cashman, and South on N. 100th, home will be on your right
Rooms
Other Rooms Loft
Master Bedroom Downstairs
Den/Bedroom Plus 5
Separate Den/Office N
Interior
Interior Features Master Downstairs, Breakfast Bar, Soft Water Loop, Vaulted Ceiling(s), Kitchen Island, Pantry, Double Vanity, Granite Counters
Heating Other
Cooling Refrigeration
Flooring Carpet, Tile
Fireplaces Number No Fireplace
Fireplaces Type None
Fireplace No
Window Features ENERGY STAR Qualified Windows
SPA None
Exterior
Exterior Feature Covered Patio(s)
Garage Tandem
Garage Spaces 3.0
Garage Description 3.0
Fence Block
Pool None
Landscape Description Irrigation Back
Community Features Pickleball Court(s), Community Spa Htd, Community Pool Htd, Community Pool, Community Media Room, Playground, Biking/Walking Path, Clubhouse
Utilities Available APS, SW Gas
Amenities Available Management
Waterfront No
Roof Type Tile
Private Pool No
Building
Lot Description Desert Back, Desert Front, Gravel/Stone Front, Grass Back, Auto Timer H2O Back, Irrigation Back
Story 2
Builder Name Woodside Homes
Sewer Public Sewer
Water City Water
Structure Type Covered Patio(s)
Schools
Elementary Schools Sunset Heights Elementary School
Middle Schools Sunset Heights Elementary School
High Schools Liberty High School
School District Peoria Unified School District
Others
HOA Name The Meadows
HOA Fee Include Maintenance Grounds
Senior Community No
Tax ID 200-13-794
Ownership Fee Simple
Acceptable Financing Conventional, FHA, VA Loan
Horse Property N
Listing Terms Conventional, FHA, VA Loan
Financing Conventional
Read Less
Want to know what your home might be worth? Contact us for a FREE valuation!

Our team is ready to help you sell your home for the highest possible price ASAP

Copyright 2024 Arizona Regional Multiple Listing Service, Inc. All rights reserved.
Bought with Launch Powered By Compass

GET MORE INFORMATION





